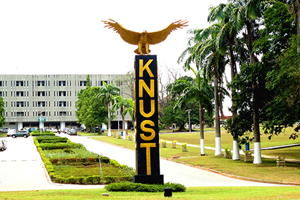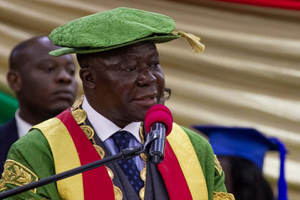It might be the pristine streets and carefully trimmed greenery that surround it, or perhaps its quiet closeness to the Royal Cemetery that gives the Great Hall its dignified charm.
Whatever the reason, this iconic structure has long served as the ceremonial gateway for generations of great minds who have walked the campus of KNUST. Yet, despite its prominence, few pause to ask where it all began.

KNUST Great Hall (1964 to 1967)
The Great Hall is a remarkable example of architecture that blends European modernist ideas with the realities of life in the tropics. It draws inspiration from the design principles of Le Corbusier, a famous architect known for rethinking how buildings should serve people. These principles include:
- Free ground plan-Like an open floor in a large hall where walls don’t restrict movement, allowing flexible use of space.
- Free façade-The outer walls aren’t tied to the structure, so they can be designed more creatively.
- Horizontal ribbon windows-Long, narrow windows that stretch across the building like a band of light, letting in plenty of daylight.
- Flat roof- A simple, level roof that can sometimes be used as a terrace or garden.
- Pilotis (reinforced concrete columns)-Strong vertical supports that lift the building off the ground, like stilts, allowing air to flow underneath and keeping the structure cool.
Designed by Danish architect Max Gerlach and his British partner Gillies-Reyburn, the building was carefully planned to suit Ghana’s climate. Its two layers of ribbon windows allow natural light to flood the interior while keeping it airy and comfortable. Along the ground floor, a fence made of striped wood and glass runs the length of the auditorium, offering clear views of the surroundings and inviting interaction with the landscape.
The style of the Great Hall combines two major design approaches. First, brutalism, which uses raw, unpainted materials like concrete and granite to give the building a bold, honest look. Second, modernism, which favours clean lines and simple shapes, much like building with large blocks to create a neat, geometric form.
Cultural touches are woven into the design. The windows of the foyer are arranged in patterns that echo the rhythm of kente cloth, a traditional Ghanaian textile known for its vibrant colours and symbolic designs. The layout of the wing foyers and porticos also reflects the idea of a West African courtyard, a space that brings people together and encourages community.
Beyond KNUST, Gerlach and Gillies-Reyburn contributed to Ghana’s architectural story with other notable buildings, including the Effia Nkwanta Hospital in Takoradi and the Winneba Methodist Church. But it is the Great Hall that remains a living symbol of academic excellence, ceremonial tradition, and thoughtful design.
Information courtesy: KNUST Museum
| Story: Emmanuel Kwasi Debrah (URO) Photos: Emmanuel Offei (URO) |
















